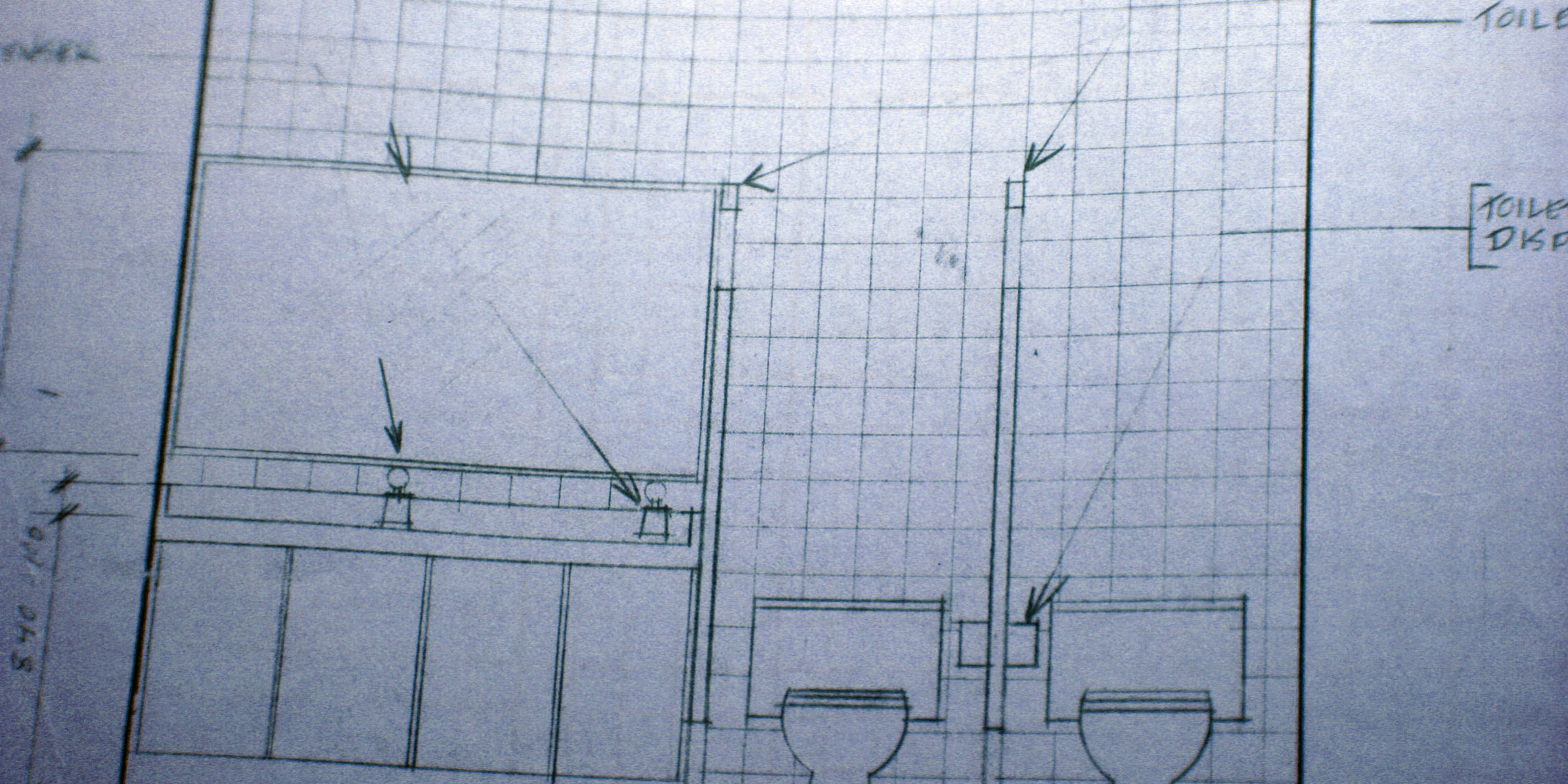A little planning can go a long way when installing a new set of bathroom stalls. In this post we’re going to look at how to go about planning a new installation of stalls.
How To Layout Your Partition
The starting point when installing a new set of partitions is the layout and dimensions. In some cases, the user is installing a new set of stalls in a new bathroom. In other cases, the user is upgrading an existing bathroom. The common cases of upgrading are when:
- The old stalls are being replaced
- The flooring of the bathroom is being redone, and the stalls are being upgraded to match the new flooring.
The first step is getting the dimensions for the new stalls. We get the customer requirements and configure the dimensions of the stall to fit their needs. We have standard layouts, and we walk the customer through the entire process. We then do layouts and shop drawings, and go back and forth to ensure that the sizing is correct. We believe in “measure twice and cut once.”
In the case of a women’s restroom, the typical layout is an ADA stall in the corner with a non-ADA stall attached. For the men’s room, the ADA stall is typically in the corner with a urinal next to it. We would provide a urinal screen or a urinal divider between the urinal and the countertop for the handicapped access. Multi stall restrooms (three or more) are also common in higher populated facilties.
ADA Compliance
The doors for the ADA stall are designed to swing outwards. This is for navigational convenience for the handicapped. The door for the non-ADA stall normally opens inwards. The in-swinging door contributes to the longevity of the door. If the door is out-swinging, then it has a longer path, builds up speed, and may strike the handle of the adjacent stall. This is likely to damage the out-swinging door, or may even cause the door to snap off at the hinges.
In the case of an in-swinging door, the swing is considerably smaller, and the barrier is a smooth divider panel. Thus, there is less likelihood of damage to the door. In particular, when the door is likely to be subjected to rough use, such as by students at a school, the in-swinging door is advisable.
The typical dimension of a non-ADA stalls is 3 ft wide by 5 ft.deep. For the ADA stall, the typical dimension is 5 ft wide by 5 ft deep which makes it more convenient for the handicapped access. This is usually dictated by the local municipal codes office and is always advisable to confirm with them to be sure.
The first step is just calling us and providing us with your measurements and we’ll lead you through the rest!







